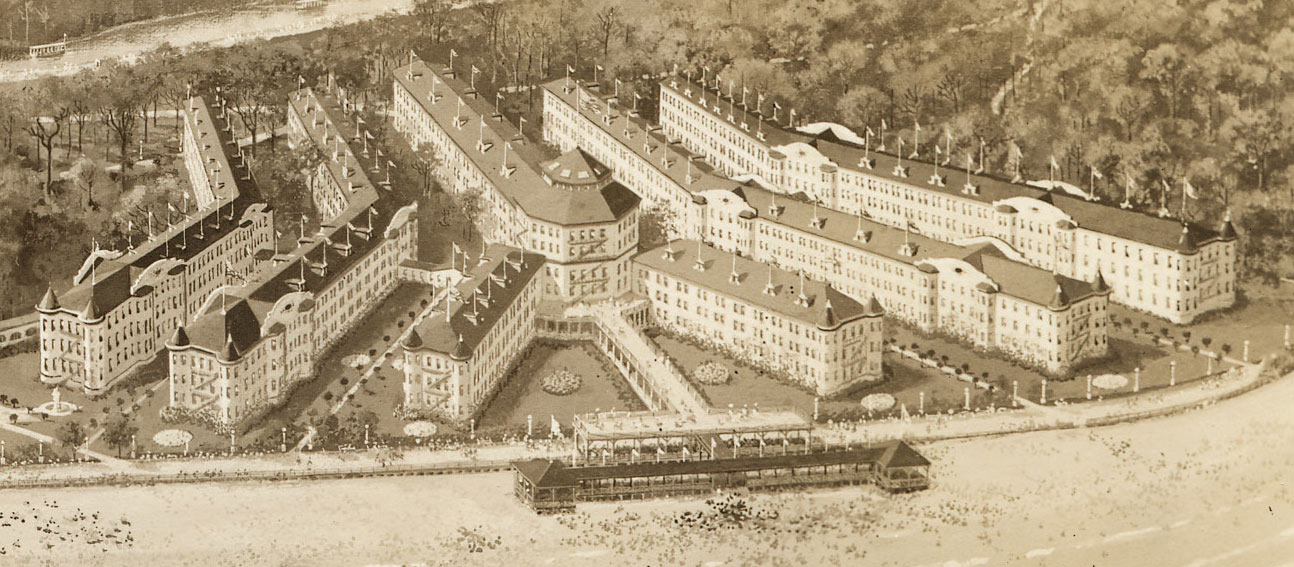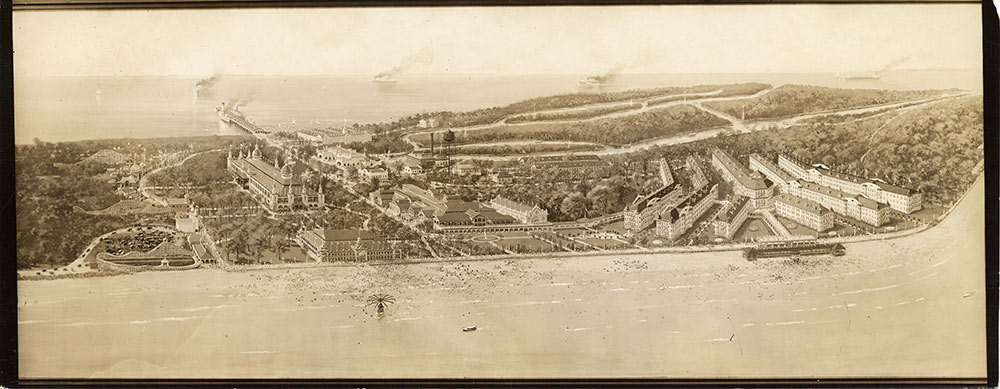Bon Aire section and other exterior changes to Hotel Breakers
TwistedWicker77
I sure hope so. I also hope they have different headboards for every room. I think that would definitely add to the experience and hype up the families that are there for the first time especially. I'm mostly excited to see the Rotunda rooms and the view the provide. It's going to look beautiful!
CPboy77
If you act like you're booking a room for next year on the site, you can actually now see layouts of the new rooms and how the format will be. (more than just the suites and basic rooms)
TimChat2
Good catch. I don't recall seeing how the new Rotunda rooms might be laid out, so this might be one of the first indications of what those rooms might be like.
"Thank the Phoenicians!"
CPboy77
Looks like the main section/rotunda rooms will not be done until July as you can't book those until then. Looks like there will be suites and regular rooms in that section.
Thabto
Is Bon Air supposed to be demolished this off season? I'm thinking with those rooms gone as well, capacity is greatly reduced, but May and June are never that busy to begin with.
Brian
Valravn Rides: 24| Steel Vengeance Rides: 27| Dragster Rollbacks: 1
topthrilldragster4lyf
They are indeed going down from 650 rooms to 511, for a net loss of 139. I'm not sure if the rotunda rooms were included in the old count since they haven't been rented out in years. Also, some rooms are being lost as a product of enlarging guest rooms to current standards. Much of the loss is from Bon Air's removal. I'm not sure where but I do believe the park confirmed it on Twitter.
2014: http://web.archive.org/web/20140713072540/https://www.cedarpoint.co...l-breakers
2015: https://www.cedarpoint.com/places-to-stay/hotel-breakers
Pete
It looks like there might still be rooms available in the reconfigured Twin Section after the hotel is rebuilt. I'm guessing that to be the case because it seems like they are putting an acoustical underlayment on top of the flooring in the Twin Section, something that is common in modern hotel room construction.
I'd rather be in my boat with a drink on the rocks,
than in the drink with a boat on the rocks.
DA20Pilot
Looking at the webcam, it appears as though the rooms upstairs above the entrance corridor have been demolished. I'm assuming that they are not going to be rebuilt- otherwise why would they demolish the entire second story as opposed to just stripping it down to the frame like they did to the original wings straddling the rotunda.
Which begs the question... why would they remove those rooms? If they are renovating the "main" section and rotunda from the studs out and retaining those rooms, why kill the ones above the entrance?
One more piece of the original hotel gone has gone bye-bye.
Jeff
As others have indicated, the long entrance portion of the building is not part of the original structure, and was added decades later.
Jeff - Advocate of Great Great Tunnels™ - Co-Publisher - PointBuzz - CoasterBuzz - Blog - Music
Pete
I suppose what I think is acoustical underlayment for a floor could be roofing underlayment for a flat roof. But, if you look at the renderings, it wouldn't make sense for the previous floor of the Twin rooms to be the new roof, the roof is much higher and configured differently. It really doesn't fit for guest rooms either, as the rendering shows no windows in that part of the hotel. Perhaps something that doesn't need windows will go there, like the fitness room.
I'd rather be in my boat with a drink on the rocks,
than in the drink with a boat on the rocks.
topthrilldragster4lyf
Do fitness rooms need windows? Not really, but it's a lot nicer when you have a view while stuck on a treadmill for 30-60 min at a time. Good thinking, though.
DA20Pilot
Jeff, I understand that the front entrance facade where the concrete steps are was added decades after the hotel opened in 1905.
However, I believe the long entry corridor was there from the beginning. I have postcards of the hotel dated 1905 that clearly show the long entry wing.
In fact, it looks like it was 3 stories in the 1905 pictures like the other hotel wings, and not two stories as it had been as long as I can remember. Sometime many decades ago, the third story must have been removed.
I'm still curious as to why they are demolishing the second story of the entrance hall instead of refinishing from the studs out like the rest of the "Main" section. I would think that any cost savings are negligable as a percentage of the total cost of the project, and the marginal extra costs would be quickly recouped via the revenue generated by the additional rooms.
Walt
Here is an image dated from the 1930s.

45Wheelgun
I really like all the flags. Does anyone know what they were? American Flags? Cedar Point Flags? Flags from all the states?
Cedar Point guest since 1974
Toddchris13
I do not think those renderings are always accurate. In the one above, it does not look like the lobby is there. And if it were, a 3rd floor on the enterance would exit onto the roof of the lobby. And, I do not think the lobby every had a 3rd floor. Are there any actual photos out there showing the original enterance?
Walt
The image above is a detailed crop from this overall aerial view. It doesn't look like it came directly from a camera, but it does appear to be an accurate snapshot. Maybe someone with more knowledge of early 20th century photography can chime in here.

Captain Hawkeye
The Wildcat looks small in that pic
This Isn't A Hospital--It's An Insane Asylum!
Pete
Wasn't the entrance to the hotel on the beach side, through the rotunda originally? I recall seeing some promotional material calling the present entrance the "new auto entrance". I think the long hallway was never intended to be an entrance but was adapted to become one when it was necessary to start accommodating automobiles.
I'd rather be in my boat with a drink on the rocks,
than in the drink with a boat on the rocks.
CPboy77
Wow, the hotel was huge back then. It looks to have more rooms than it does now.
You must be logged in to postArchived.